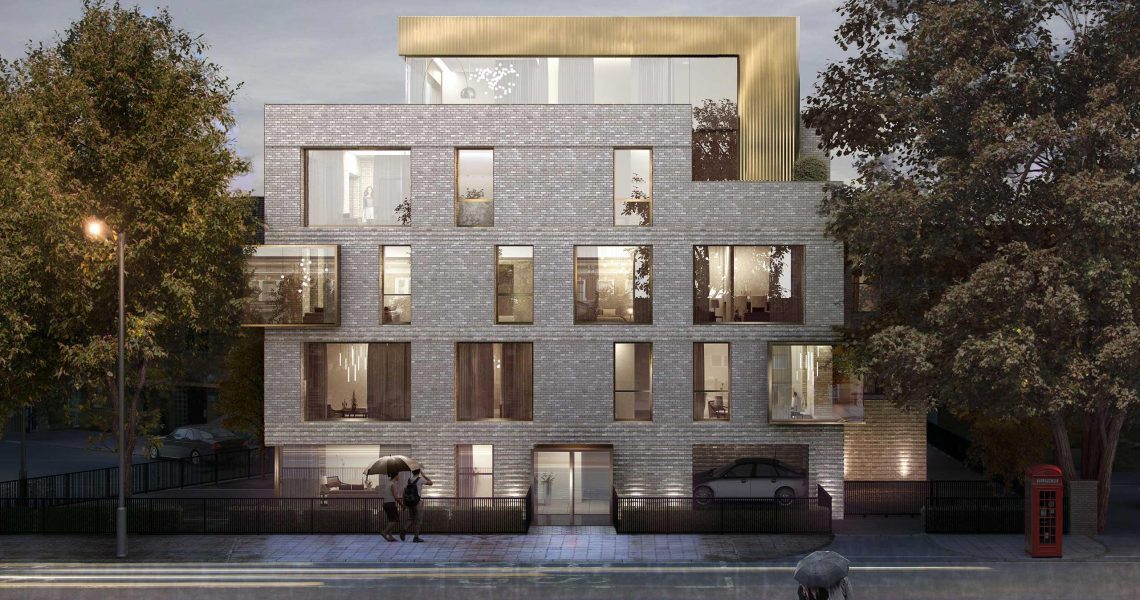Elgin Avenue
12 Elgin Avenue, Maida Vale
The Elgin Avenue project proposes the demolition of the existing poor quality buildings and erection of a high quality residential building, within the City of Westminster borough.
The development proposes five stories plus a basement level and will provide 15 self-contained flats
A strong sense of quality and character, and individual identity in an area of Westminster blighted by poor quality historic developments was the main design driver behind the project. The form of the building responds to constrained townscape and site conditions and with a clear response; defined by 3 interlocking forms. An important consideration in the articulation of the building is the appropriate use of high quality materials, which each interlocking form attributed with their own unique material.
The success of this scheme relies on the high quality details that give the building its identity. One of the prominent design features is the feature oriel bay windows. These projecting glass boxes are a bespoke, contemporary detail which gives the elevations an element of spontaneity.
The townscape analysis of Elgin Avenue defined the area with disjointed urban relationship between the existing buildings. The design responds to this character by creating a unique architectural identity, and thereby helps define a new emerging character to Elgin Avenue.
